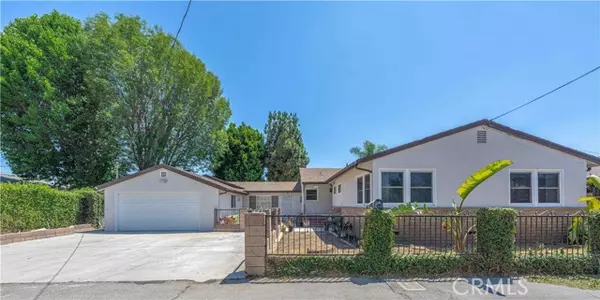UPDATED:
Key Details
Property Type Single Family Home
Sub Type Single Family Residence
Listing Status Active
Purchase Type For Rent
Square Footage 1,462 sqft
MLS Listing ID OC-25172462
Bedrooms 3
Full Baths 2
Year Built 1956
Lot Size 6,748 Sqft
Property Sub-Type Single Family Residence
Property Description
Location
State CA
County Los Angeles
Area Rc - Artesia
Zoning ATA10000*
Interior
Heating Central
Cooling Central Air
Flooring Vinyl
Fireplaces Type Living Room
Laundry Dryer Included, In Closet, In Kitchen, Washer Included
Exterior
Parking Features Side by Side, Paved, Driveway
Pool Private, See Remarks, In Ground
Community Features Street Lights
Utilities Available None
View Y/N No
View None
Building
Lot Description Paved, 0-1 Unit/Acre
Sewer Public Sewer
GET MORE INFORMATION
Naghmeh Keyvani
Broker Associate | License ID: DRE# 02091823
Broker Associate License ID: DRE# 02091823




