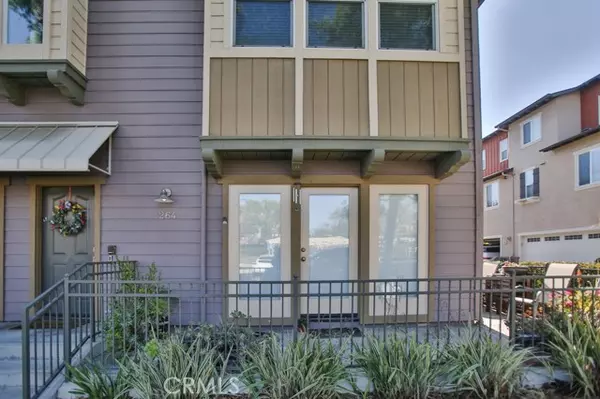
UPDATED:
Key Details
Property Type Single Family Home
Sub Type Single Family Residence
Listing Status Active Under Contract
Purchase Type For Sale
Square Footage 1,573 sqft
Price per Sqft $743
MLS Listing ID PW-25037629
Bedrooms 3
Full Baths 3
Half Baths 1
HOA Fees $341/mo
Year Built 2004
Lot Size 1,714 Sqft
Property Sub-Type Single Family Residence
Source California Regional Multiple Listing Service (CRMLS)
Property Description
Welcome home to this rare corner condo that shares only one common wall. This gorgeous tri-level unit with 3 bedrooms plus den/office or turn it into a 4th bedroom with a half bathroom, has been upgraded with kitchen black galaxy granite countertops, new stainless steel 5 burner stove, double oven, wood flooring, baseboards, crown molding, recessed lights throughout the whole house, 2 car attached garage, and french door leading to front patio. Make your way to the 2nd floor, where you'll find a bedroom a full bathroom, kitchen, inside laundry, fireplace, dining and living areas. The top floor offers a second bedroom with its own private bathroom, and a master suite bedroom with an upgraded luxury marble bathroom, shower with dual sinks. This beautiful community offers basketball courts, pool, jacuzzi, club house, BBQ areas, playground, walking trails. Also conveniently close to Tustin market place, The District, Harvard community sports park, Metrolink station, and the 5, 405, and toll road freeways.
Location
State CA
County Orange
Area Tf - Tustin Field
Interior
Interior Features 2 Staircases, Ceiling Fan(s), Crown Molding, Granite Counters, Pantry
Cooling Central Air
Fireplaces Type Dining Room
Inclusions Maytag Washer and Dryer.
Laundry Dryer Included, Washer Included
Exterior
Garage Spaces 2.0
Pool Association, Community
Community Features Park, Suburban
View Y/N Yes
View Park/Greenbelt, Pool
Building
Lot Description Close to Clubhouse, Corner Lot
Sewer Public Sewer
Schools
Elementary Schools College Park
Middle Schools Venado
High Schools Irvine
GET MORE INFORMATION

Naghmeh Keyvani
Broker Associate | License ID: DRE# 02091823
Broker Associate License ID: DRE# 02091823




