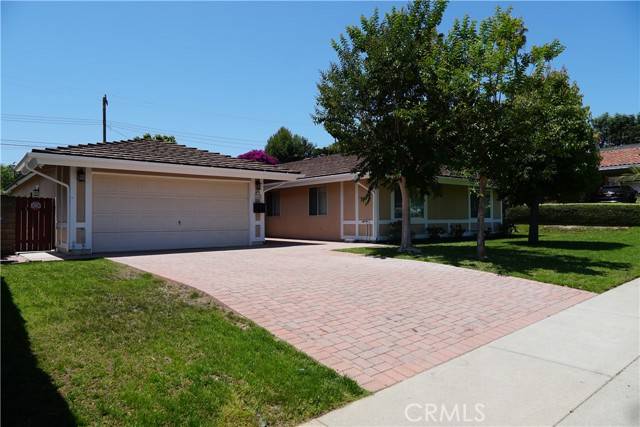UPDATED:
Key Details
Property Type Single Family Home
Sub Type Single Family Residence
Listing Status Active
Purchase Type For Sale
Square Footage 2,673 sqft
Price per Sqft $519
MLS Listing ID WS-25109486
Bedrooms 5
Full Baths 4
Year Built 1962
Lot Size 0.260 Acres
Property Sub-Type Single Family Residence
Property Description
Location
State CA
County Los Angeles
Area 631 - Hacienda Heights
Zoning LCRA10
Interior
Interior Features Ceiling Fan(s), Copper Plumbing Full, Granite Counters, Open Floorplan
Heating Central
Cooling Central Air
Flooring Vinyl
Fireplaces Type Family Room
Laundry Gas & Electric Dryer Hookup
Exterior
Garage Spaces 2.0
Pool Private, Fenced, In Ground
Community Features Biking, Curbs, Foothills, Sidewalks, Suburban
Utilities Available Sewer Available, Water Available, Cable Available, Electricity Available, Natural Gas Available, Phone Available
View Y/N No
View None
Building
Lot Description 0-1 Unit/Acre
Sewer Public Sewer
GET MORE INFORMATION
Naghmeh Keyvani
Broker Associate | License ID: DRE# 02091823
Broker Associate License ID: DRE# 02091823




