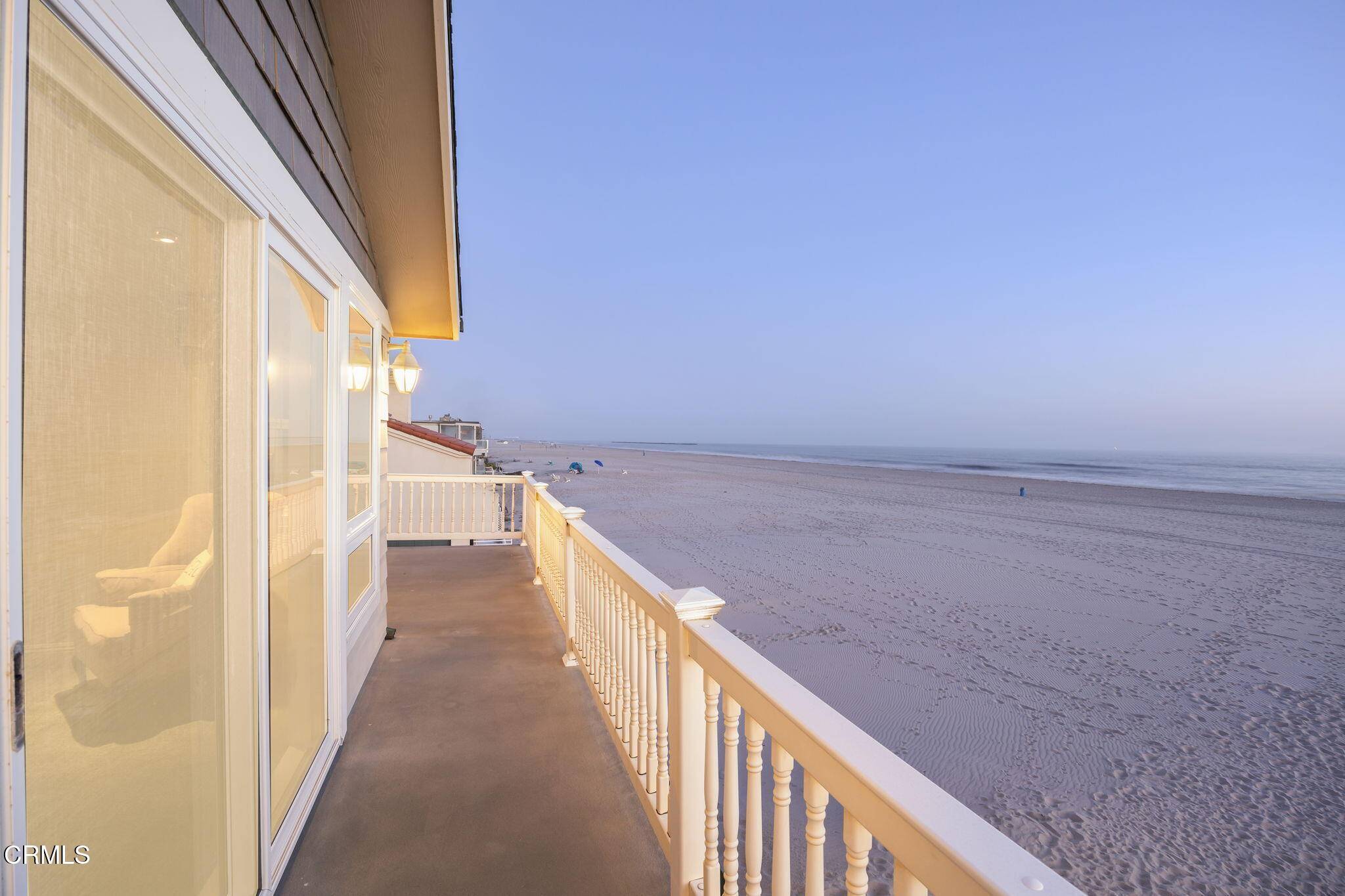UPDATED:
Key Details
Property Type Single Family Home
Sub Type Single Family Residence
Listing Status Active Under Contract
Purchase Type For Sale
Square Footage 3,353 sqft
Price per Sqft $1,280
Subdivision Hollywood Beach - 0302
MLS Listing ID V1-30147
Style Cape Cod
Bedrooms 3
Full Baths 3
Half Baths 1
Year Built 1999
Lot Size 2,613 Sqft
Property Sub-Type Single Family Residence
Property Description
Wake up to the soothing sounds of crashing waves and watch dolphins play in the surf from this stunning Cape Cod-style home, ideally located on the tranquil north end of Ocean Drive—a coveted dead-end street with no through traffic. Thoughtfully designed with custom finishes throughout, this beachfront gem offers the perfect blend of comfort, style, and coastal charm.
The first level features an oversized guest bedroom with a built-in Murphy bed, a cozy family hangout area, full bathroom, and convenient laundry room. On the main level, enjoy a beautifully appointed kitchen with a center island and walk-in pantry, seamlessly flowing into the dining area with panoramic ocean views. A dumbwaiter adds extra ease for transporting groceries or laundry. The inviting living room includes a gas fireplace and opens directly onto the sand-facing deck—perfect for sunset lounging. Tucked toward the rear is a media/movie room ideal for relaxed evenings or entertaining guests.
The third level offers two more bedrooms, including the luxurious oceanfront primary suite complete with a private deck, gas fireplace, walk-in closet, and a spa-like bathroom featuring a steam shower and double vanity. An additional bedroom and full bath round out this floor, along with an ocean-view office outfitted with glass doors and custom built-in cabinetry—ideal for remote work with a view.
Don't miss the opportunity to own this exceptional Hollywood Beach retreat where every detail reflects coastal elegance and comfort.
Location
State CA
County Ventura
Area Vc32 - Oxnard - Ph Beaches
Interior
Interior Features 2 Staircases, Balcony, Dumbwaiter, Granite Counters, High Ceilings, Living Room Deck Attached, Open Floorplan, Kitchen Island, Kitchen Open to Family Room, Remodeled Kitchen, Self-Closing Cabinet Doors
Heating Central, ENERGY STAR Qualified Equipment
Cooling None
Flooring Tile, Wood
Fireplaces Type Family Room, Master Bedroom
Exterior
Garage Spaces 2.0
Pool None
Community Features Biking, Watersports
View Y/N Yes
View Ocean, Panoramic, White Water
Building
Lot Description Sprinklers None
Sewer Public Sewer
GET MORE INFORMATION
Naghmeh Keyvani
Broker Associate | License ID: DRE# 02091823
Broker Associate License ID: DRE# 02091823




