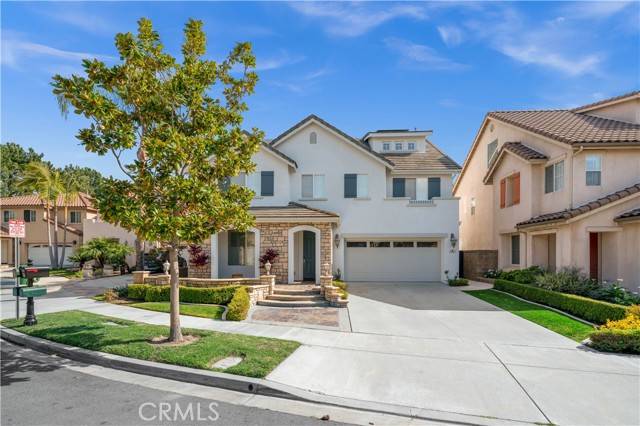UPDATED:
Key Details
Property Type Single Family Home
Sub Type Single Family Residence
Listing Status Active
Purchase Type For Sale
Square Footage 3,560 sqft
Price per Sqft $898
Subdivision Bel Aire
MLS Listing ID OC-25116600
Style Traditional
Bedrooms 5
Full Baths 3
Half Baths 1
HOA Fees $152/mo
Year Built 2003
Lot Size 5,319 Sqft
Property Sub-Type Single Family Residence
Property Description
Location
State CA
County Orange
Area Nk - Northpark
Interior
Interior Features Crown Molding, Granite Counters, Open Floorplan, Pantry, Recessed Lighting, Kitchen Island, Kitchen Open to Family Room
Heating Central
Cooling Central Air
Flooring Carpet, Wood
Fireplaces Type Family Room, Gas
Laundry Gas & Electric Dryer Hookup, Individual Room, Inside
Exterior
Exterior Feature Rain Gutters
Parking Features Direct Garage Access
Garage Spaces 2.0
Pool Private, Salt Water, Waterfall, Association, Community, Gas Heat, Heated, In Ground
Community Features Urban
Utilities Available Sewer Connected, Water Connected, Electricity Connected, Natural Gas Connected, Phone Connected
View Y/N No
View None
Building
Lot Description Sprinklers, Cul-De-Sac, Level, Sprinklers In Front, Sprinklers In Rear, Sprinklers Timer, Yard, Back Yard
Sewer Public Sewer
GET MORE INFORMATION
Naghmeh Keyvani
Broker Associate | License ID: DRE# 02091823
Broker Associate License ID: DRE# 02091823




