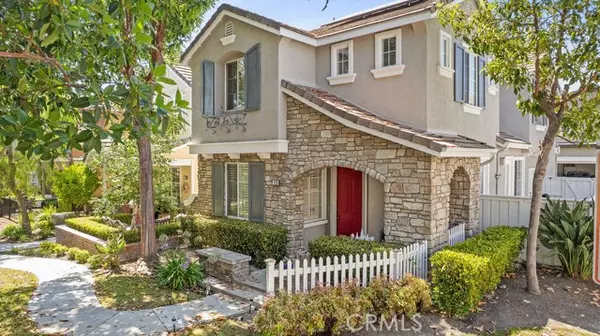UPDATED:
Key Details
Property Type Single Family Home
Sub Type Single Family Residence
Listing Status Active
Purchase Type For Sale
Square Footage 2,003 sqft
Price per Sqft $698
MLS Listing ID OC-25152154
Style Cottage,Traditional
Bedrooms 4
Full Baths 2
Half Baths 1
HOA Fees $362/mo
Year Built 2000
Lot Size 2,957 Sqft
Property Sub-Type Single Family Residence
Property Description
Location
State CA
County Orange
Area Ld - Ladera Ranch
Interior
Interior Features Crown Molding, Recessed Lighting, Tile Counters, Wired for Data, Wired for Sound, Kitchen Island, Kitchen Open to Family Room
Heating Central, Forced Air
Cooling Central Air
Flooring Vinyl, Carpet, Tile, Wood
Fireplaces Type Living Room
Laundry Dryer Included, Individual Room, Upper Level, Washer Included
Exterior
Exterior Feature Rain Gutters
Parking Features Direct Garage Access
Garage Spaces 2.0
Pool Association, Community
Community Features Biking, Curbs, Dog Park, Foothills, Gutters, Hiking, Park, Sidewalks, Storm Drains, Street Lights, Suburban
Utilities Available Sewer Connected, Water Connected, Cable Available, Electricity Connected, Natural Gas Connected, Phone Available
View Y/N Yes
View Trees/Woods
Building
Lot Description Corner Lot, Front Yard, Garden, Landscaped, Park Nearby, Patio Home
Sewer Public Sewer, Sewer Paid
GET MORE INFORMATION
Naghmeh Keyvani
Broker Associate | License ID: DRE# 02091823
Broker Associate License ID: DRE# 02091823




