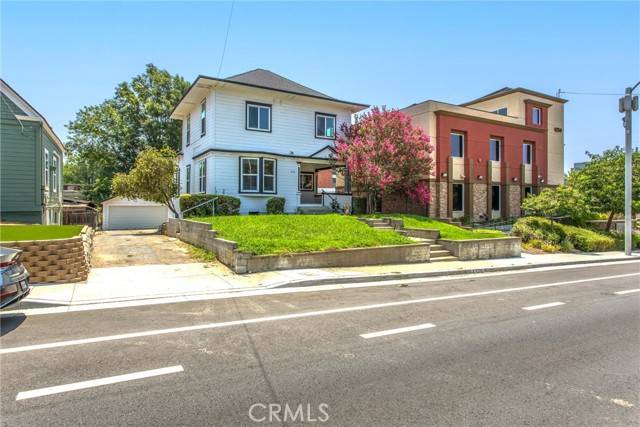UPDATED:
Key Details
Property Type Single Family Home
Sub Type Single Family Residence
Listing Status Active
Purchase Type For Sale
Square Footage 1,876 sqft
Price per Sqft $413
MLS Listing ID IG-25158779
Bedrooms 4
Full Baths 1
Half Baths 1
Year Built 1995
Lot Size 7,841 Sqft
Property Sub-Type Single Family Residence
Property Description
Location
State CA
County Riverside
Area 252 - Riverside
Zoning RO
Interior
Heating Central
Cooling Central Air
Fireplaces Type Dining Room
Inclusions Refridgerator, Washer/Dryer
Laundry Dryer Included, Washer Included
Exterior
Garage Spaces 1.0
Pool None
Community Features Suburban
View Y/N Yes
Building
Lot Description Back Yard
Sewer Public Sewer
Schools
Elementary Schools Bryant
Middle Schools Central
High Schools Polytechnic
Others
Virtual Tour https://app.cloudpano.com/tours/90b93ZHa7?mls=1
GET MORE INFORMATION
Naghmeh Keyvani
Broker Associate | License ID: DRE# 02091823
Broker Associate License ID: DRE# 02091823




