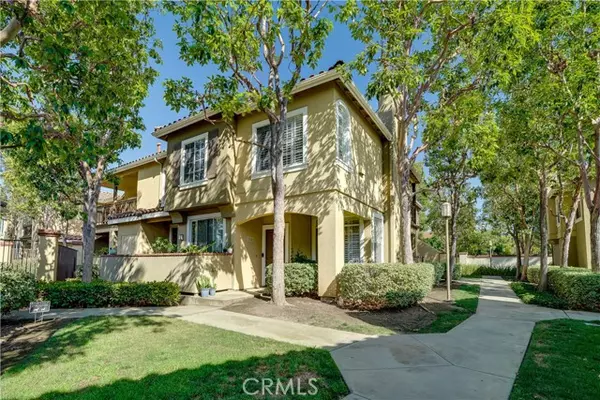
UPDATED:
Key Details
Property Type Condo
Sub Type Condominium
Listing Status Active
Purchase Type For Sale
Square Footage 1,286 sqft
Price per Sqft $738
MLS Listing ID OC-25182327
Style Spanish
Bedrooms 3
Full Baths 2
Half Baths 1
HOA Fees $480/mo
Year Built 1992
Lot Size 3.597 Acres
Property Sub-Type Condominium
Source California Regional Multiple Listing Service (CRMLS)
Property Description
Upstairs, the primary bedroom has its own bathroom and walk-in closet, while two additional bedrooms share a full bath. There's also a guest bathroom downstairs and a dedicated laundry room to keep chores out of sight. A newer AC unit keeps the home comfortable year-round.
The community has plenty to enjoy, multiple pools, relaxing spas, a fully equipped gym, and beautifully kept grounds perfect for relaxing. You're in a top-rated school district and just minutes from Tustin Ranch Golf Course, parks, shopping, and dining.
This is a place where you can enjoy the best of both home comfort and community living.
Location
State CA
County Orange
Area 89 - Tustin Ranch
Interior
Interior Features Ceiling Fan(s), Open Floorplan, Storage, Unfurnished, Utility Sink
Heating Central, Fireplace(s)
Cooling Central Air
Flooring Vinyl, Carpet, Tile
Fireplaces Type Living Room
Laundry Electric Dryer Hookup, Individual Room, Inside, Washer Hookup
Exterior
Parking Features Assigned, Detached Carport
Garage Spaces 1.0
Pool Community
Community Features Curbs, Dog Park, Golf, Park, Sidewalks, Street Lights
Utilities Available Sewer Connected, Water Connected, Cable Connected, Electricity Connected, Phone Connected
View Y/N Yes
View Pool
Building
Lot Description Corner Lot, Park Nearby, 0-1 Unit/Acre
Sewer Public Sewer
Schools
Elementary Schools Ladera
Middle Schools Pioneer
High Schools Beckman
GET MORE INFORMATION

Naghmeh Keyvani
Broker Associate | License ID: DRE# 02091823
Broker Associate License ID: DRE# 02091823




