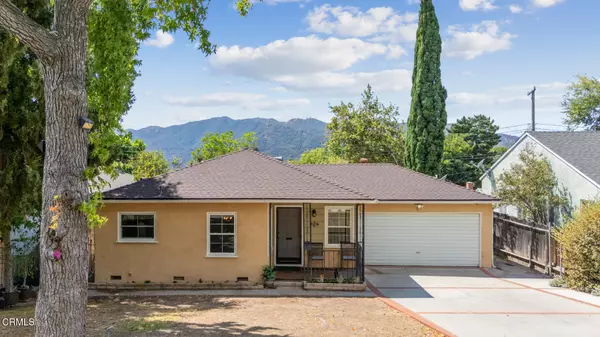
UPDATED:
Key Details
Property Type Single Family Home
Sub Type Single Family Residence
Listing Status Active
Purchase Type For Sale
Square Footage 1,557 sqft
Price per Sqft $834
MLS Listing ID P1-24174
Style Traditional
Bedrooms 3
Full Baths 1
Three Quarter Bath 1
Year Built 1948
Lot Size 6,065 Sqft
Property Sub-Type Single Family Residence
Source California Regional Multiple Listing Service (CRMLS)
Property Description
Location
State CA
County Los Angeles
Area 635 - La Crescenta/Glendale/Montrose/Sparrhgts
Interior
Interior Features Attic Fan, Ceiling Fan(s), Crown Molding, Formica Counters, Laminate Counters, Pantry, Recessed Lighting, Remodeled Kitchen, Walk-In Pantry
Heating Forced Air
Cooling Central Air
Flooring Laminate
Fireplaces Type None
Laundry Dryer Included, Gas Dryer Hookup, Individual Room, Inside, Stackable, Washer Hookup, Washer Included
Exterior
Exterior Feature Rain Gutters
Parking Features Concrete, Driveway
Garage Spaces 2.0
Pool None
Community Features Foothills, Gutters, Park
Utilities Available Sewer Connected, Water Connected, Cable Available, Electricity Connected, Natural Gas Connected
View Y/N Yes
View Mountain(s)
Building
Lot Description Front Yard, Garden, Gentle Sloping, Landscaped, Lawn, Level, Park Nearby, Patio Home, Walkstreet, Yard, Sprinklers None, Back Yard
Sewer Sewer Paid
Schools
Middle Schools Rosemont
High Schools Crescenta Valley High
GET MORE INFORMATION

Naghmeh Keyvani
Broker Associate | License ID: DRE# 02091823
Broker Associate License ID: DRE# 02091823




