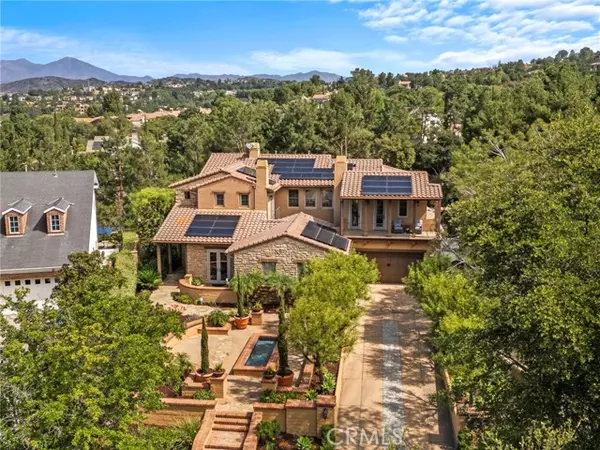
UPDATED:
Key Details
Property Type Single Family Home
Sub Type Single Family Residence
Listing Status Active
Purchase Type For Sale
Square Footage 4,814 sqft
Price per Sqft $747
MLS Listing ID OC-25223609
Bedrooms 5
Full Baths 4
Half Baths 1
HOA Fees $660/mo
Year Built 2006
Lot Size 0.337 Acres
Property Sub-Type Single Family Residence
Source California Regional Multiple Listing Service (CRMLS)
Property Description
Location
State CA
County Orange
Area Ld - Ladera Ranch
Interior
Interior Features Balcony, Built-In Features, Dry Bar, Crown Molding, High Ceilings, In-Law Floorplan, Pantry, Recessed Lighting, Stone Counters, Wainscoting, Walk-In Pantry
Heating Forced Air
Cooling Central Air
Fireplaces Type Family Room, Fire Pit, Living Room
Laundry Individual Room
Exterior
Parking Features Direct Garage Access
Garage Spaces 3.0
Pool Private
Community Features Biking, Curbs, Gutters, Hiking, Sidewalks, Storm Drains, Street Lights
View Y/N Yes
View City Lights, Mountain(s), Pool
Building
Lot Description Sprinklers, Cul-De-Sac, Front Yard, Lawn, Sprinkler System, Yard, Back Yard
Sewer Public Sewer
Schools
Elementary Schools Oso Grande
Middle Schools Ladera Ranch
High Schools San Juan Hills
GET MORE INFORMATION

Naghmeh Keyvani
Broker Associate | License ID: DRE# 02091823
Broker Associate License ID: DRE# 02091823




