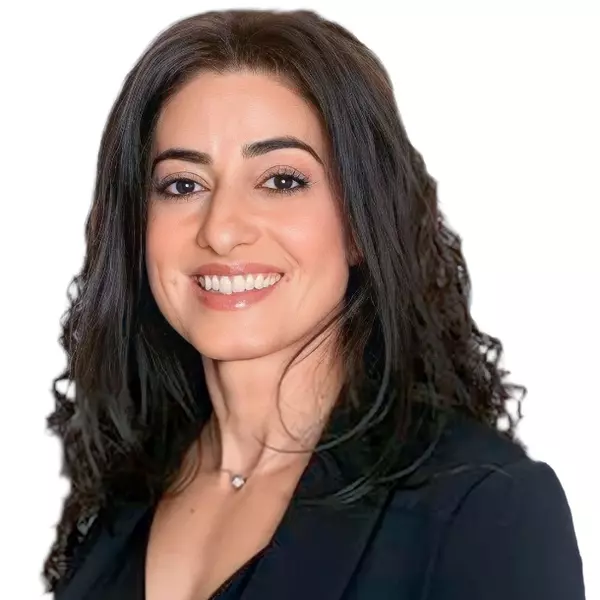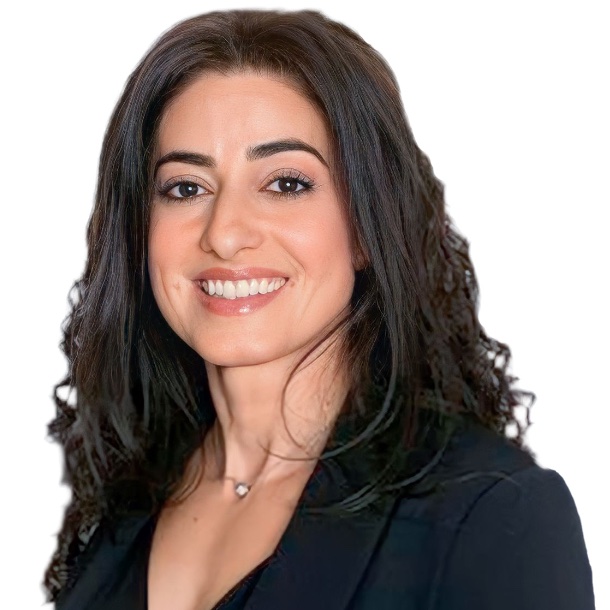
UPDATED:
Key Details
Property Type Single Family Home
Sub Type Single Family Residence
Listing Status Active
Purchase Type For Sale
Square Footage 2,408 sqft
Price per Sqft $207
MLS Listing ID CV-25237665
Style Mid Century Modern,Modern,See Remarks
Bedrooms 4
Full Baths 3
Year Built 2023
Lot Size 8,712 Sqft
Property Sub-Type Single Family Residence
Source California Regional Multiple Listing Service (CRMLS)
Property Description
Location
State CA
County Kern
Area Bksf - Bakersfield
Interior
Interior Features Ceiling Fan(s), Open Floorplan, Pantry, Granite Counters, Kitchen Island, Remodeled Kitchen, Tile Counters, Walk-In Pantry
Heating See Remarks, Central, ENERGY STAR Qualified Equipment
Cooling Central Air
Flooring Vinyl, See Remarks
Fireplaces Type None
Laundry See Remarks, Individual Room, Inside
Exterior
Parking Features Direct Garage Access, Driveway
Garage Spaces 2.0
Pool None
Community Features Hiking, Park, Sidewalks, Valley
Utilities Available See Remarks
View Y/N Yes
Building
Lot Description 0-1 Unit/Acre
Sewer Public Sewer
Schools
High Schools Independence
Others
Virtual Tour https://my.matterport.com/show/?m=mjjTfBGCe7J
GET MORE INFORMATION

Naghmeh Keyvani
Broker Associate | License ID: DRE# 02091823
Broker Associate License ID: DRE# 02091823




