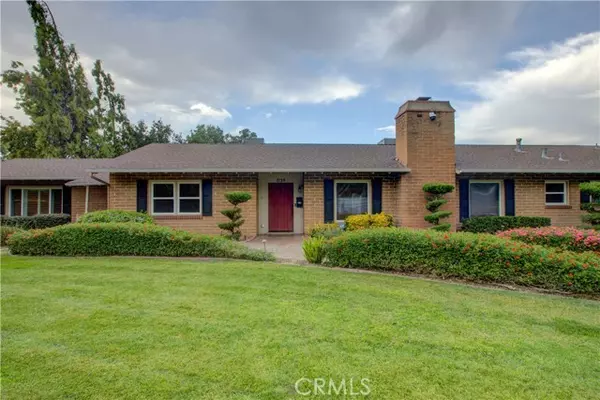
UPDATED:
Key Details
Property Type Single Family Home
Sub Type Single Family Residence
Listing Status Active
Purchase Type For Sale
Square Footage 3,045 sqft
Price per Sqft $311
MLS Listing ID MC-25246689
Style Ranch
Bedrooms 3
Full Baths 3
Year Built 1948
Lot Size 0.881 Acres
Property Sub-Type Single Family Residence
Source California Regional Multiple Listing Service (CRMLS)
Property Description
Location
State CA
County Merced
Zoning R1
Interior
Interior Features Ceiling Fan(s), Granite Counters, Pantry, Recessed Lighting
Heating Central, Fireplace(s)
Cooling Central Air
Flooring Carpet, Tile
Fireplaces Type Wood Burning, Living Room
Laundry Gas Dryer Hookup, In Garage, Individual Room, Inside
Exterior
Parking Features Driveway
Garage Spaces 7.0
Pool Private, Waterfall, Gunite, In Ground
Community Features Curbs, Gutters, Sidewalks, Street Lights
Utilities Available Sewer Connected, Water Connected
View Y/N Yes
Building
Lot Description Sprinklers, Sprinkler System, Yard, 0-1 Unit/Acre, Back Yard
Sewer Public Sewer
Others
Virtual Tour https://www.tourfactory.com/idxr3229296
GET MORE INFORMATION

Naghmeh Keyvani
Broker Associate | License ID: DRE# 02091823
Broker Associate License ID: DRE# 02091823




