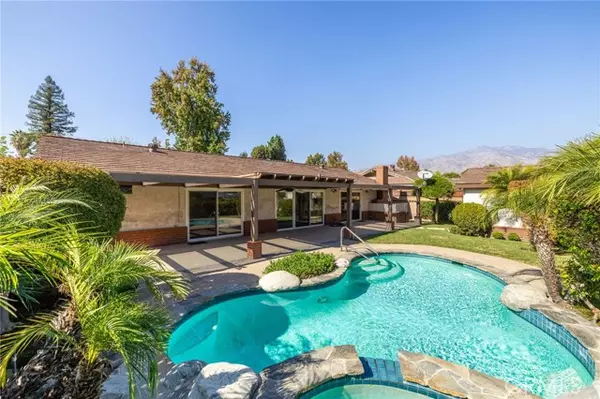
UPDATED:
Key Details
Property Type Single Family Home
Sub Type Single Family Residence
Listing Status Active
Purchase Type For Sale
Square Footage 2,027 sqft
Price per Sqft $786
MLS Listing ID CV-25255460
Style Ranch
Bedrooms 4
Full Baths 2
Year Built 1971
Lot Size 8,477 Sqft
Property Sub-Type Single Family Residence
Source California Regional Multiple Listing Service (CRMLS)
Property Description
Location
State CA
County Los Angeles
Area 605 - Arcadia
Interior
Interior Features Open Floorplan, Kitchen Open to Family Room, Tile Counters
Heating Central
Cooling Central Air
Flooring Carpet, Tile
Fireplaces Type Family Room, Gas
Laundry In Garage
Exterior
Exterior Feature Lighting
Parking Features Concrete, Direct Garage Access, Driveway
Garage Spaces 2.0
Pool Private, In Ground
Community Features Curbs, Sidewalks, Street Lights
Utilities Available Sewer Connected, Water Connected, Electricity Connected, Natural Gas Connected
View Y/N No
View None
Building
Lot Description Sprinklers, Front Yard, Landscaped, Lawn, Sprinkler System, Back Yard
Sewer Public Sewer
Schools
Elementary Schools Holly
Middle Schools First Avenue
High Schools Arcadia
GET MORE INFORMATION

Naghmeh Keyvani
Broker Associate | License ID: DRE# 02091823
Broker Associate License ID: DRE# 02091823




